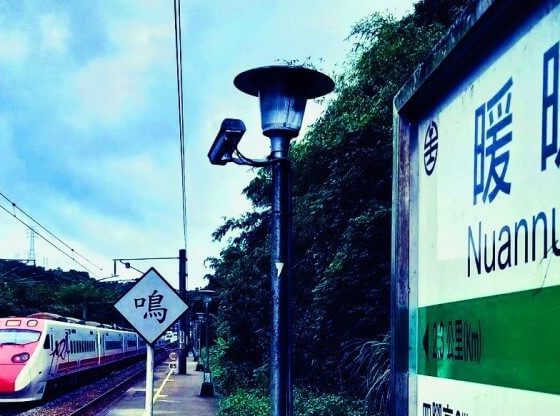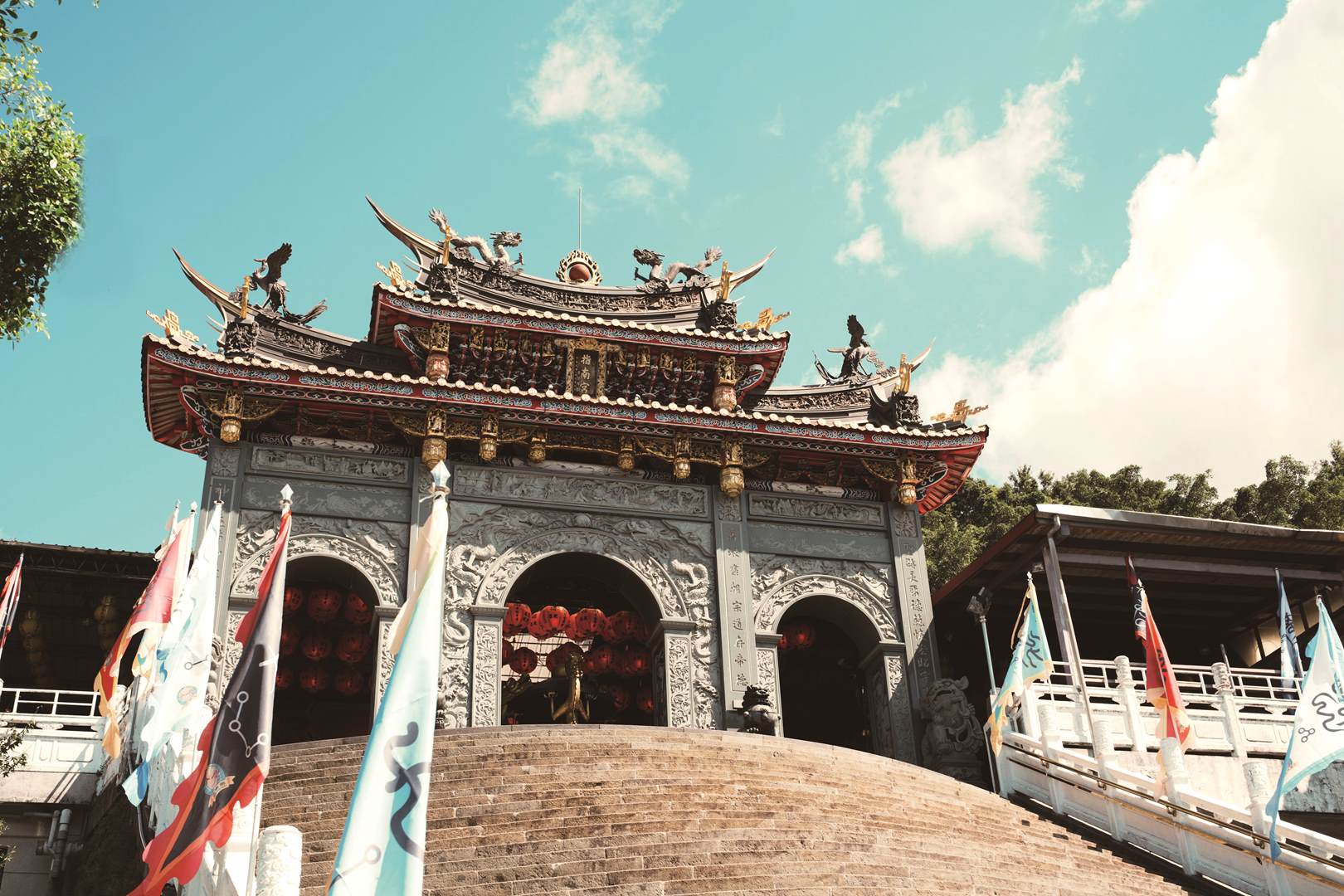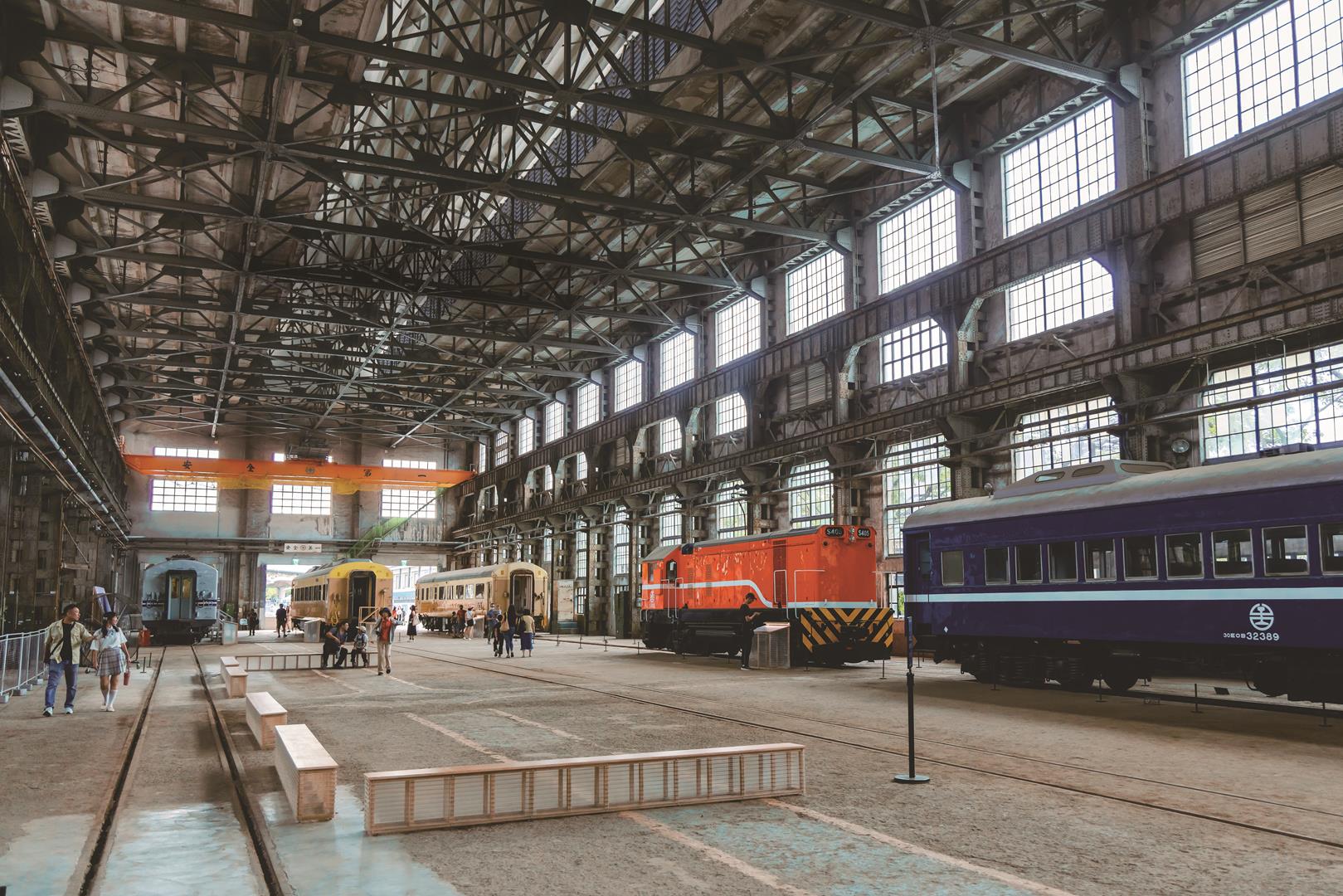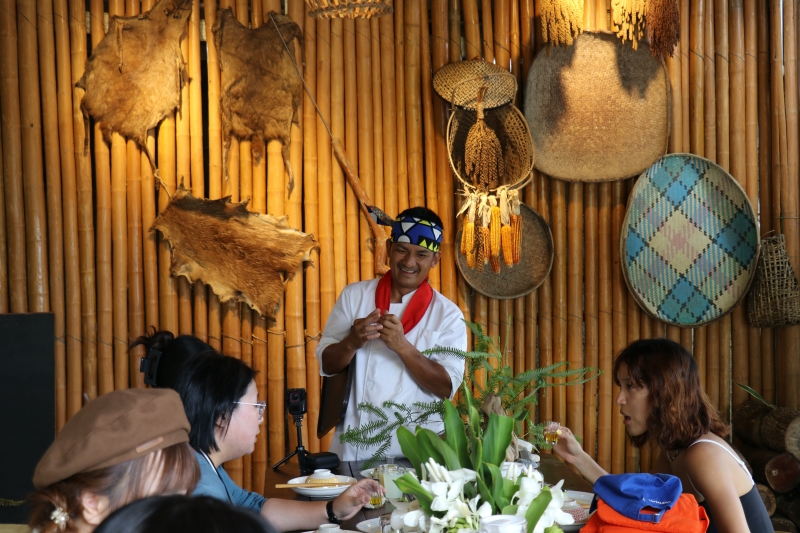Walking in Taipei, a city full of skyscrapers, have you ever stopped and looked up to admire the exquisite silhouette of the buildings? Sometimes, temporarily backing away from work and extracting inspiration from the arts is the best way to recharge our lives.
In Taipei, “art” is not as far away as you might imagine. In fact, there are many modern buildings and interior spaces with unprecedented designs in this busy metropolis, with many of these designed by world- renowned architects. (Read more: Taiwan’s Architecture Comes of Age)
It is a great sensory experience whether you are inside or outside of these establishments. We’ve selected three masterpieces that are considered representatives of modern architecture in Taipei, all created by well- known architects. Follow their footprints with us to discover the stories and philosophies hidden beneath the rooftops this autumn.
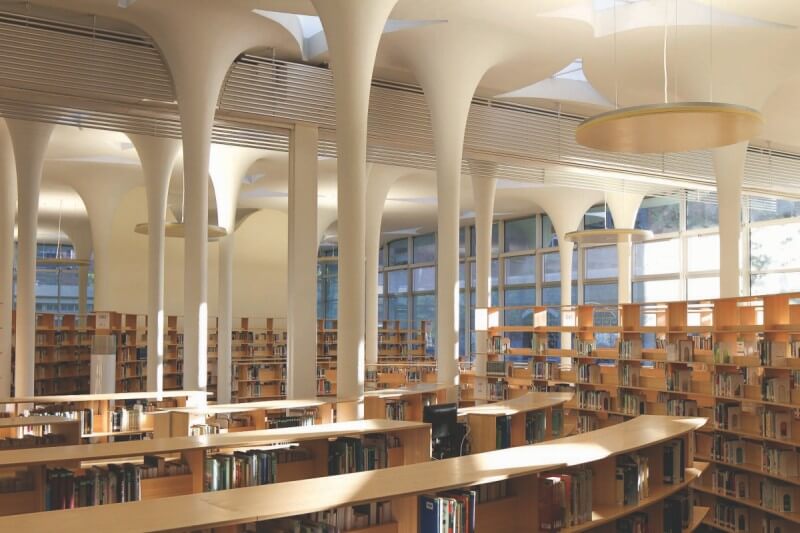
Koo Chen-Fu Memorial Library, by Toyo Ito
“We have to base architecture on the environment.” — Toyo Ito
Pritzker Architecture Prize winner Toyo Ito (伊東豐雄) is one of the most famous Japanese architects, known for creating conceptual architecture, a form that seeks the expression of both the physical and virtual worlds. While introducing an idea or a concept in his mind from the exterior, Ito often draws inspiration from natural elements, and designs it into an architecture that is connected with the ecological environment and with the local society.
One of Ito’s prestigious architectural designs in Taipei is the Koo Chen-Fu Memorial Library (辜振甫先生紀念圖書館) of the College of Social Sciences at National Taiwan University (國立台灣大學社會科學院), a green building that is recognized as the first architectural work of public art in Taiwan. It is the combination of an eight- story lecture building and a glassed house-style library.
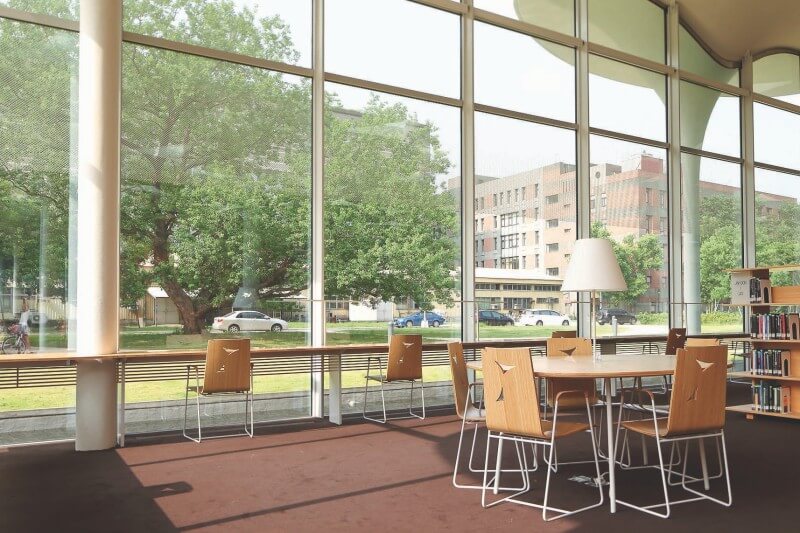
The library wing is characterized by a tree-like structure, with the first impression of the rooftop being blooming lotus flowers. The internal columns carry on with the concept of a lotus, which are developed from three geometric lotus patterns that spread from the center. Between the lotus leaf-shaped gaps, natural light diffuses softly, creating a relaxing atmosphere where young students can read under the shade. Ito believes this kind of design increases the interaction between architecture and humanity, which in turn nurtures vitality and benefits both equally.
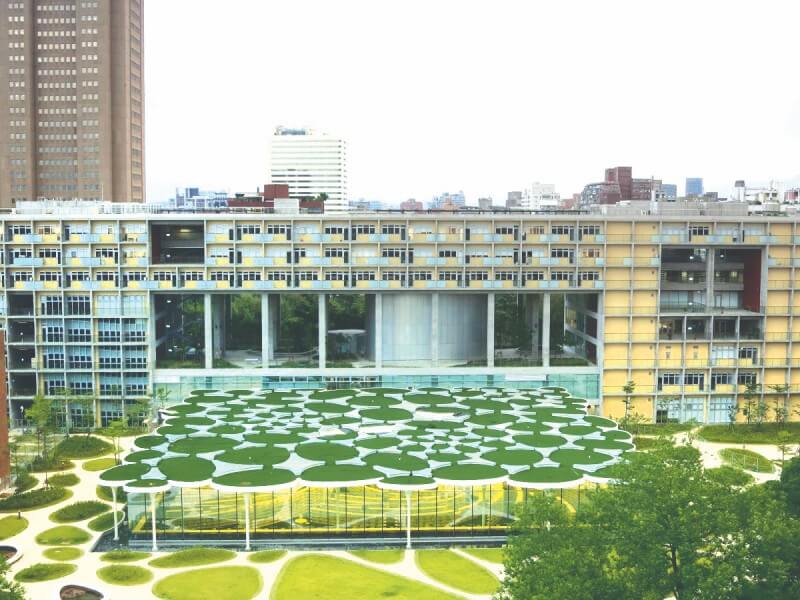
| Koo Chen-Fu Memorial Library |
| ADD 1, Sec. 4, Roosevelt Rd., Daan Dist. HOURS 8:20am – 10:00pm (Monday to Friday) 9:00am – 10:00pm (Saturdays) 9:00am – 5:00pm (Sundays) Semester off: HOURS 8:20am – 9:00pm (Monday to Friday) 9:00am – 5:00pm (Saturdays) (Closed on Sundays) |
Whitestone Gallery Taipei, by Kengo Kuma
“Architecture forms a vital link between people and their surroundings.” — Kengo Kuma
Japanese architectural master Kengo Kuma (隈研吾), whose works are known as the “architecture of defeat,” envisages a different mode of conceiving architecture. The concept is to reflect modern society’s pursuit of victory, which can be seen from the eye-catching, business-oriented model of buildings. This could be considered as little more than competitive nature manifested in physical form, but it actually overloads the environment. Instead of using exquisite design to “win” this conceptual battle, Kuma’s design is shaped by modesty, using the simplest materials to showcase the essence of the architecture itself. As a result, he shows great respect for Mother Nature. By using natural materials such as wood, mud brick, bamboo or glass, his works all cleverly take advantage of natural light and terrain to create a seemingly delicate yet shock-resistant architecture.
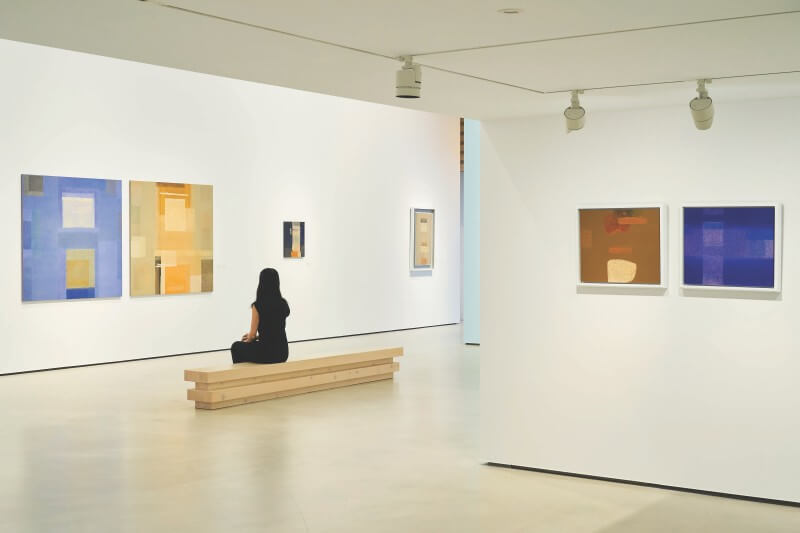
Whitestone Gallery Taipei (白石畫廊・台北) in Neihu (內湖) stands for exactly what Kuma believes in. As his first attempt to design a gallery, he found that it is important for a gallery to create a warm and comfortable exhibition area where visitors can enjoy a phenomenal experience of art in a neutral space. As a result, he chose the simplest material — wood — as the core component. Here at Whitestone Gallery, wood is stacked in various angles, linking the interior and exterior. Each wooden block is connected, from the storage facility, to the reception area, and on to the exhibitions. This allows visitors to walk in and follow the smooth, inviting lines of the space, and explore the gallery in depth. While people often call the gallery “White Cube,” Kuma certainly adds color to Whitestone Gallery by endowing it with such a dynamic flow. (Read also: A Guide to Modern and Contemporary Art Spaces in Taipei)
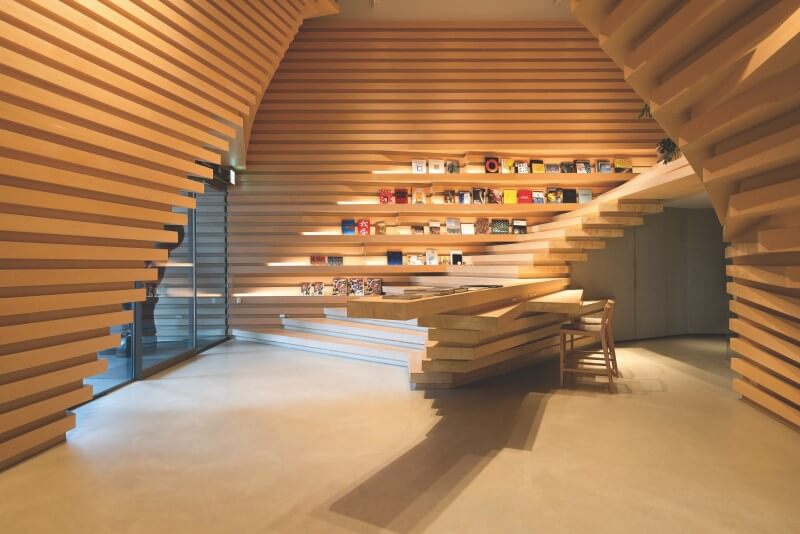
| WHITESTONE GALLERY TAIPEI |
| ADD 1, Jihu Rd., Neihu Dist. HOURS 11:00am – 7:00pm (Closed on Mondays) |
Wang Da Hong House Theatre, by Wang Da-hong
“A house needs to be designed, so that it can be called an architecture.” — Wang Da-hong
Chinese-born Taiwanese architect Wang Da-hong (王大閎), the “poet of architecture,” is regarded as the driving force of modern architecture in Taiwan. He studied architecture at the University of Cambridge and Harvard University from the 1930s to the 1940s, where he met with the modern concept of designing buildings. Yet his inheritance of traditional Chinese architecture still has a role to play, which later formed his architectural philosophy that blends the features of the East and the West.
Of the many structures Wang designed, his bachelor residence no doubt has an irreplaceable standing. This single-story house on Jianguo South Road (建國南路) was originally built in 1953, and was perhaps the first Western-style building blended with Chinese features to garner high acclaim in Taiwan. The transparent interior is centered by the bathroom and kitchen that are separated back-to-back by a wall, while the rest of the space is open. Modern architectural elements such as horizontal massing and floor-to-ceiling windows are conspicuous, with the significant elements of Chinese interior design such as round window panes and red bricks are also applied. (You might also like: Celebrating Taipei City’s History & Evolution in Architecture)
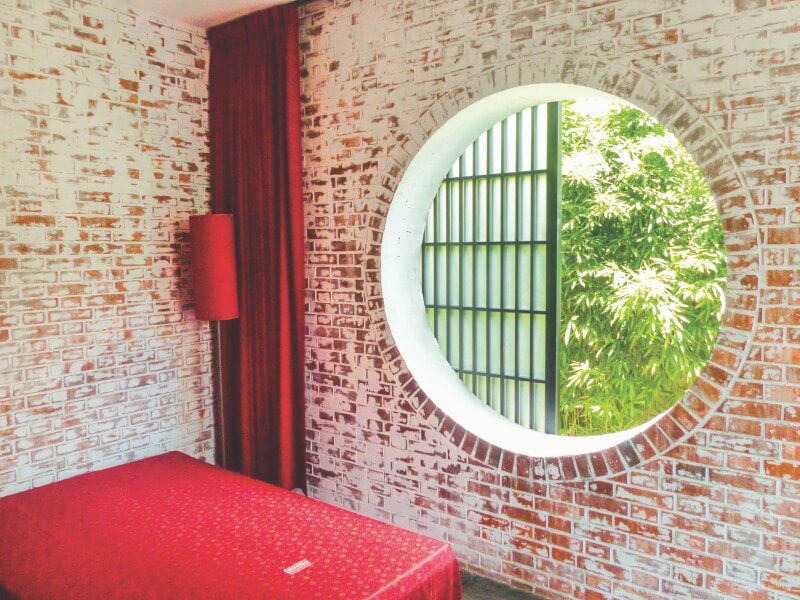
On walking in, visitors can immediately see through the open space, where the dining room and the living room create a natural flow that leads to the garden, a layout commonly favored by homeowners even now.
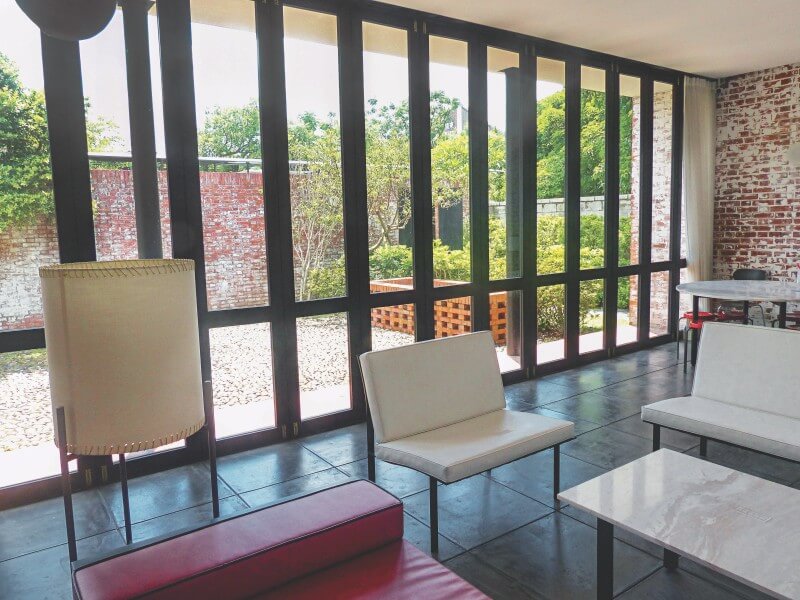
The house, however, was demolished in the 1970s due to urban renewal efforts. An exact replica — Wang Da Hong House Theatre (王大閎建築劇場) — was rebuilt in 2017. Located next to Taipei Fine Arts Museum, its design still stands unshakable nowadays, showcasing a masterpiece that is praised from generation to generation.
| WANG DA HONG HOUSE THEATRE |
| ADD 181, Sec. 3, Zhongshan N. Rd., Zhongshan Dist. HOURS 9:30am – 5:30pm (Closed on Mondays) 9:30am – 8:00pm (Saturdays) |
| COVID-19 ALERT |
| Opening hours may vary during the pandemic. Please double check before visiting, and follow the epidemic prevention regulations on site. |
Author AYCC
Photographer Koo Chen-Fu Memorial Library, Whitestone Gallery Taipei, Taiwan Scene
This article is reproduced under the permission of TAIPEI. Original content can be found on the website of Taipei Travel Net (www.travel.taipei/en).


